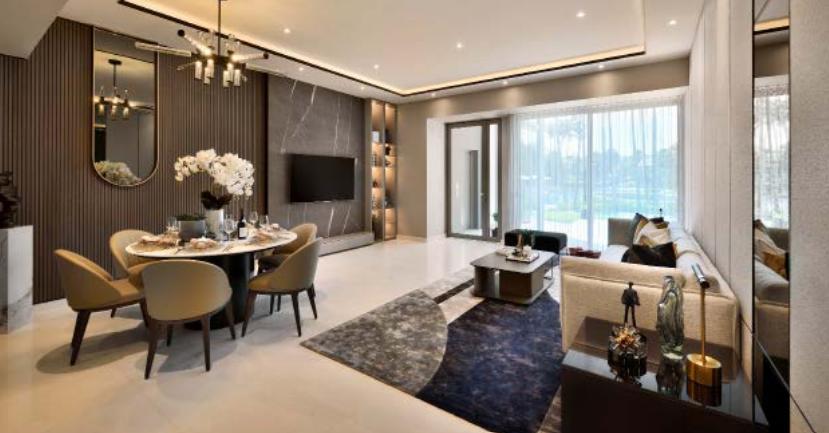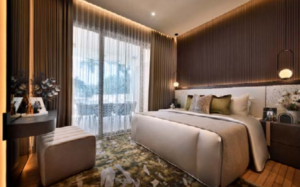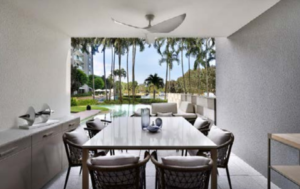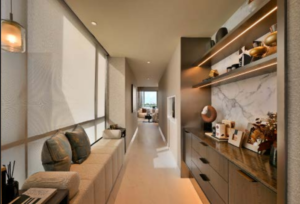At The Residences at W on Sentosa Island, interior design firm Chalked masterfully crafted distinctive interiors for its Flamingo lounge and multiple residential units, including a ground-floor and a penthouse apartment, each showcasing its full potential through innovative design and thoughtful functionality.

Set against the lush backdrop of Sentosa, The Residences at W offers a unique canvas for luxurious living, where modern design meets the tranquillity of island life. Within this prestigious development, interior design firm Chalked worked on two exceptional projects: a three-bedroom groundfloor unit and a four-bedroom penthouse unit. Established in 2017, Chalked has garnered a reputation for its innovative approach to transforming spaces into captivating environments that reflect the individuality of their owners. Chalked founder, Sandy Tan, believes that every project is a journey of discovery, unlocking the potential of each space while ensuring it aligns with the lifestyle of its inhabitants. “Our goal is to create spaces that not only look beautiful but also enhance the way people live,” she shares. With its talented team of designers, the firm excels in creating bespoke interiors that marry aesthetics with practicality. At The Residences at W, Chalked has delivered unique spaces for the development’s Flamingo lounge, as well as several of its apartment units. Highlighting the studio’s versatility are a ground floor and penthouse unit that showcase its expertise in maximising living spaces.

A FAMILY RETREAT
The 2,551 sq ft ground-floor apartment is designed as a family friendly haven that balances style with functionality. One of the project’s primary challenges was transforming the existing planters around the pool into a more usable area, inserting a stylish daybed that encourages relaxation and outdoor enjoyment. This clever adaptation enhances the outdoor living experience while adding a playful element to the home. Durability was a key concern for the homeowners, particularly regarding the finishes used in the outdoor areas. Chalked addressed this by selecting resilient and visually appealing materials, ensuring they can withstand the coastal elements while maintaining their charm. “We consistently prioritise the long-term durability of materials, particularly in outdoor spaces,” Tan notes, emphasising the firm’s dedication to quality. The children’s room is another design highlight, featuring a 122 custom bunk bed that brings fun and functionality to the space. The high ceilings allowed the design team to create an airy, spacious atmosphere that fosters creativity and play. “The ample space and high ceilings provided an excellent environment to work in. Designing a playful children’s room with such generous ceiling heights was truly a delightful experience,” Tan shares. Chalked’s commitment to effective spatial planning is evident throughout the home. The layout maximises natural light, creating an inviting atmosphere that enhances the overall living experience. The timeless aesthetic approach is reflected in the choice of furnishings and decor, which harmoniously blend with the outdoor environment, creating a seamless connection between the indoor and outdoor spaces.

ELEVATED LIVING
The 3,348 sq ft, four-bedroom penthouse unit elevates luxury living to new heights. With its expansive layout and breathtaking views, the penthouse serves as a stunning canvas for Chalked’s design vision. One of the standout features of this project is the innovative use of space within the dining area, where an elegant display feature was created to solve practical storage needs. The design team paid special attention to the corridor, transforming it into a cosy reading lounge that invites relaxation and leisure. This thoughtful design choice utilises the space effectively while also enhancing the overall look of the penthouse. The lighting design throughout the unit was meticulously planned to create various atmospheres, from intimate dinners to lively gatherings. Another key element of the penthouse design is the careful curation of materials and furnishings. “Another of our core strengths is in shortlisting materials that truly complement the overall design approach and philosophy,” Tan says. This attention to detail ensures that every element, from the wall panelling to the cushions, contributes to a cohesive and inviting environment. The penthouse also features a stunning outdoor terrace that acts as a private sanctuary perfectly suited to relaxation and entertainment. Customised outdoor furniture, including a stylish dining table and comfortable seating, allows residents to enjoy al fresco dining while taking in panoramic views of the surrounding landscape.

HOLISTIC APPROACH
Chalked’s philosophy revolves around a holistic approach to design, where every detail is creating an inviting atmosphere that enhances the overall living experience. The timeless aesthetic approach is reflected in the choice of furnishings and decor, which harmoniously blend with the outdoor environment, creating a seamless connection between the indoor and outdoor spaces. ELEVATED LIVING The 3,348 sq ft, four-bedroom penthouse unit elevates luxury living to new heights. With its expansive layout and breathtaking views, the penthouse serves as a stunning canvas for Chalked’s design vision. One of the standout features of this project is the innovative use of space within the dining area, where an elegant display feature was created to solve practical storage needs. The design team paid special attention to the corridor, transforming it into a cosy reading lounge that invites relaxation and leisure. This thoughtful design considered to create a harmonious living environment. Both projects at The Residences at W were completed within a 12-week timeframe, showcasing the firm’s efficiency and dedication to highquality results. The team’s hands-on approach to project management ensures that every aspect of the design process is meticulously overseen, from innovative concept design to final completion.
The firm’s versatility shines through in these two distinct projects, demonstrating its eight member team’s ability to adapt their design philosophy to suit different living environments while maintaining a focus on timeless elegance and functionality. With a commitment to excellence and a passion for creating beautiful spaces, Chalked continues to redefine luxury living in Singapore. As the firm looks to the future, it remains dedicated to unlocking new possibilities in interior design, believing that the power of people and ideas can transform any space into a remarkable experience. “We believe that every home should tell a story,” Tan concludes, emphasising the firm’s dedication to creating personalised spaces. Whether it’s a ground-floor unit or a penthouse, Chalked’s expertise ensures that every project is a true reflection of its owners’ aspirations and lifestyle, and every home is a sanctuary tailored to the unique needs of its inhabitants.